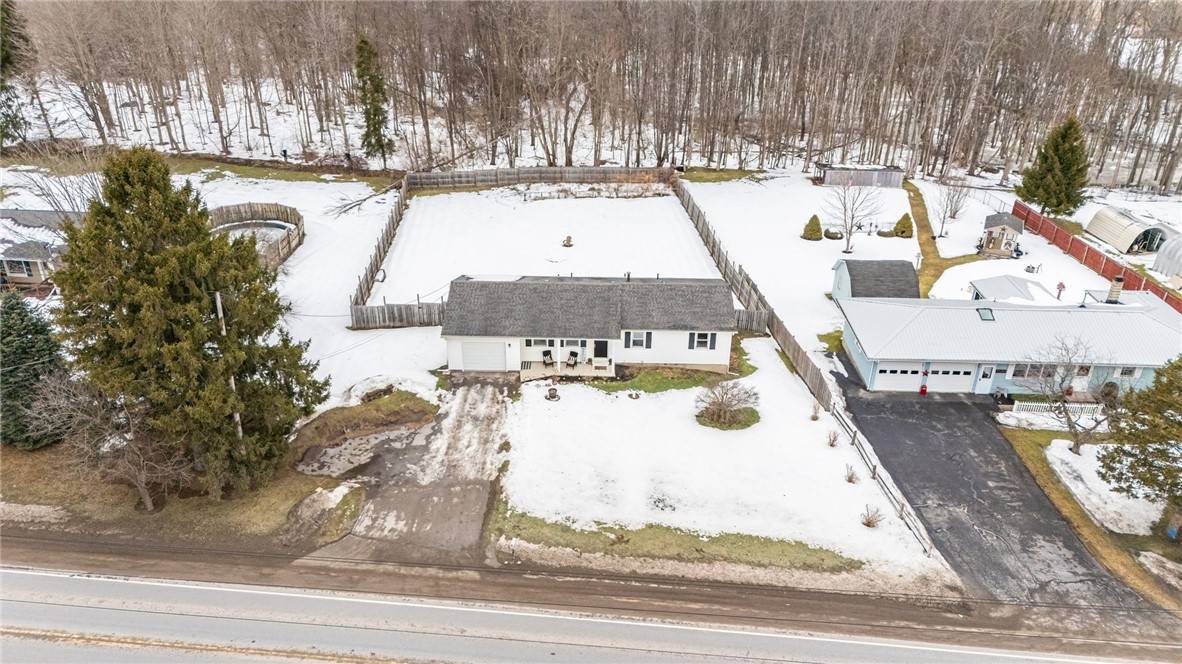For more information regarding the value of a property, please contact us for a free consultation.
3025 Walworth-Marion RD Wayne, NY 14505
Want to know what your home might be worth? Contact us for a FREE valuation!

Our team is ready to help you sell your home for the highest possible price ASAP
Key Details
Sold Price $250,000
Property Type Single Family Home
Sub Type Single Family Residence
Listing Status Sold
Purchase Type For Sale
Square Footage 1,056 sqft
Price per Sqft $236
MLS Listing ID R1590990
Sold Date 04/23/25
Style Ranch
Bedrooms 3
Full Baths 1
Construction Status Existing
HOA Y/N No
Year Built 1968
Annual Tax Amount $3,623
Lot Size 0.500 Acres
Acres 0.5
Property Sub-Type Single Family Residence
Property Description
Welcome to 3025 Walworth-Marion Road. This charming VINYL-SIDED RANCH sits on a spacious HALF-ACRE LOT with a FULLY FENCED YARD that backs to serene woods, offering PRIVACY and a peaceful setting. Inside this neutral painted 1056 sq ft home you'll find beautiful HARDWOOD FLOORS throughout, an UPDATED KITCHEN with refreshed cabinets, butcher-block counters, and a NEW kitchen hood. With 3 bedrooms and a full bath, this home provides a functional and inviting living space. FULL BASEMENT offering ample storage. Well system is equipped with a modern pressure tank and UPDATED WATER SOFTENER for optimal performance (also..no sulfur smell!) *Public Water at the road!* Call this home yours right in time to sip your morning coffee while listening to the birds or watching the sunset from your attached OUTDOOR PORCH. ALL APPLIANCES INCLUDED. DON'T DELAY! Private tours to begin on Thursday, March 6th at 9am. All offers will be considered Tuesday, March 11th after 12pm.
Location
State NY
County Wayne
Area Marion-543200
Direction North Side of Walworth-Marion Rd. between Hall Center and Cory Corners
Rooms
Basement Full, Partially Finished
Main Level Bedrooms 3
Interior
Interior Features Ceiling Fan(s), Eat-in Kitchen, Home Office, Pantry, Solid Surface Counters, Natural Woodwork, Bedroom on Main Level, Main Level Primary, Programmable Thermostat
Heating Gas, Forced Air
Cooling Central Air
Flooring Carpet, Hardwood, Varies
Fireplace No
Window Features Thermal Windows
Appliance Dryer, Dishwasher, Exhaust Fan, Gas Oven, Gas Range, Gas Water Heater, Microwave, Refrigerator, Range Hood, Washer, Water Softener Owned
Laundry In Basement
Exterior
Exterior Feature Blacktop Driveway, Deck, Fully Fenced, Private Yard, See Remarks
Parking Features Attached
Garage Spaces 1.0
Fence Full
Utilities Available Cable Available, High Speed Internet Available, Water Available
Roof Type Asphalt
Porch Deck, Open, Porch
Garage Yes
Building
Lot Description Agricultural, Rectangular, Rectangular Lot
Story 1
Foundation Block
Sewer Septic Tank
Water Not Connected, Public, Well
Architectural Style Ranch
Level or Stories One
Additional Building Shed(s), Storage
Structure Type Vinyl Siding,Copper Plumbing
Construction Status Existing
Schools
School District Marion
Others
Tax ID 543200-064-114-0000-610-602-0000
Acceptable Financing Cash, Conventional, FHA, USDA Loan, VA Loan
Listing Terms Cash, Conventional, FHA, USDA Loan, VA Loan
Financing Conventional
Special Listing Condition Standard
Read Less
Bought with Towpath Homes


