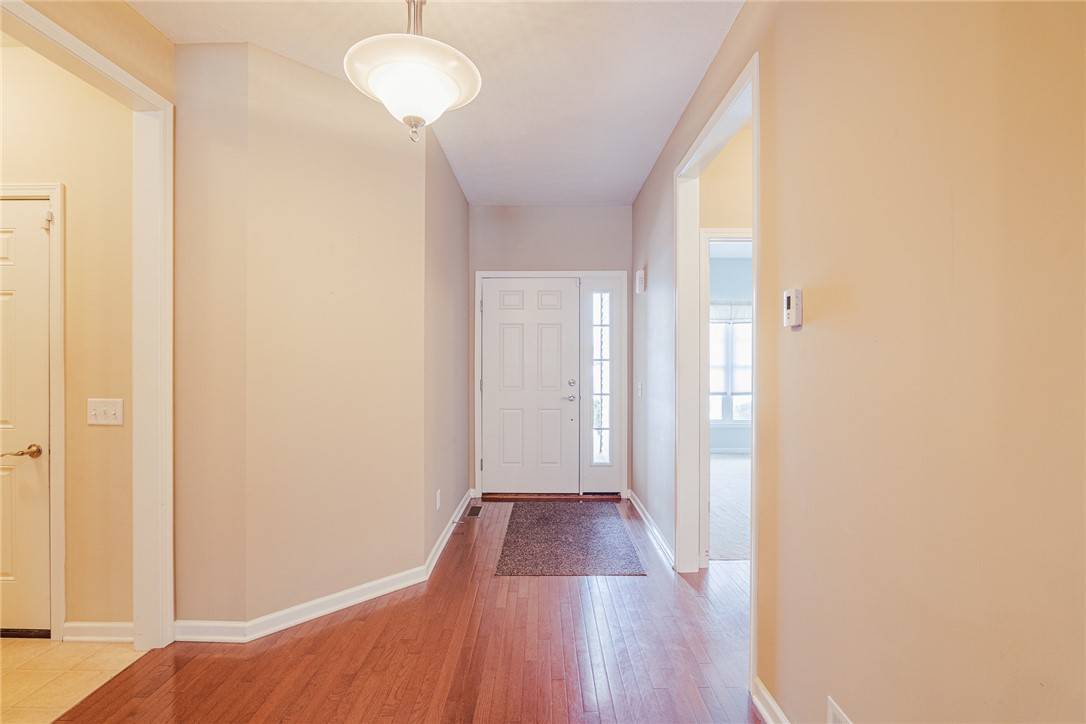For more information regarding the value of a property, please contact us for a free consultation.
71 Balmoral DR Fairport, NY 14450
Want to know what your home might be worth? Contact us for a FREE valuation!

Our team is ready to help you sell your home for the highest possible price ASAP
Key Details
Sold Price $325,000
Property Type Townhouse
Sub Type Townhouse
Listing Status Sold
Purchase Type For Sale
Square Footage 1,414 sqft
Price per Sqft $229
Subdivision Arbor Rdg Sec 01
MLS Listing ID R1585741
Sold Date 03/14/25
Bedrooms 2
Full Baths 2
Construction Status Existing
HOA Fees $390/mo
HOA Y/N No
Year Built 2011
Annual Tax Amount $8,990
Lot Size 3,049 Sqft
Acres 0.07
Lot Dimensions 36X85
Property Sub-Type Townhouse
Property Description
PRIDEMARK QUALITY - 2 BEDROOM / 2 FULL BATH TOWNHOME IN ARBOR RIDGE. COVERED FRONT AND REAR PORCHES - NEUTRAL DECOR WITH 9 FOOT CEILINGS AND TRAY CEILING IN FIREPLACED GREAT ROOM - 1ST FLOOR LAUNDRY - ALL APPLIANCES INCLUDED. LARGE MASTER SUITE WITH WALKIN CLOSET AND MASTER BATH WITH SHOWER. COMMUNITY CENTER AND PARTY ROOM FOR RESIDENT USE.
Location
State NY
County Monroe
Community Arbor Rdg Sec 01
Area Penfield-264200
Direction ROUTE 441 TO FELLOWS ROAD - BALMORAL DRIVE ON THE LEFT
Rooms
Basement Full, Sump Pump
Main Level Bedrooms 2
Interior
Interior Features Breakfast Bar, Ceiling Fan(s), Cathedral Ceiling(s), Entrance Foyer, Eat-in Kitchen, Great Room, Pantry, Sliding Glass Door(s), Bedroom on Main Level, Bath in Primary Bedroom, Main Level Primary, Primary Suite
Heating Gas, Forced Air
Cooling Central Air
Flooring Carpet, Hardwood, Tile, Varies, Vinyl
Fireplaces Number 1
Fireplace Yes
Window Features Thermal Windows
Appliance Dryer, Dishwasher, Exhaust Fan, Electric Oven, Electric Range, Disposal, Gas Water Heater, Microwave, Refrigerator, Range Hood, Washer
Laundry Main Level
Exterior
Parking Features Attached
Garage Spaces 2.0
Utilities Available Cable Available, Sewer Connected, Water Connected
Roof Type Asphalt
Porch Open, Porch
Garage Yes
Building
Lot Description Cul-De-Sac, Rectangular, Rectangular Lot, Residential Lot
Story 1
Sewer Connected
Water Connected, Public
Level or Stories One
Structure Type Cedar,Stone,Vinyl Siding,Copper Plumbing
Construction Status Existing
Schools
School District Penfield
Others
Pets Allowed Cats OK, Dogs OK
HOA Name KENRICK
HOA Fee Include Common Area Maintenance,Common Area Insurance,Common Areas,Insurance,Maintenance Structure,Reserve Fund,Snow Removal,Trash
Senior Community No
Tax ID 264200-140-020-0003-015-000
Acceptable Financing Cash, Conventional, FHA, VA Loan
Listing Terms Cash, Conventional, FHA, VA Loan
Financing Cash
Special Listing Condition Estate
Pets Allowed Cats OK, Dogs OK
Read Less
Bought with Revolution Real Estate


